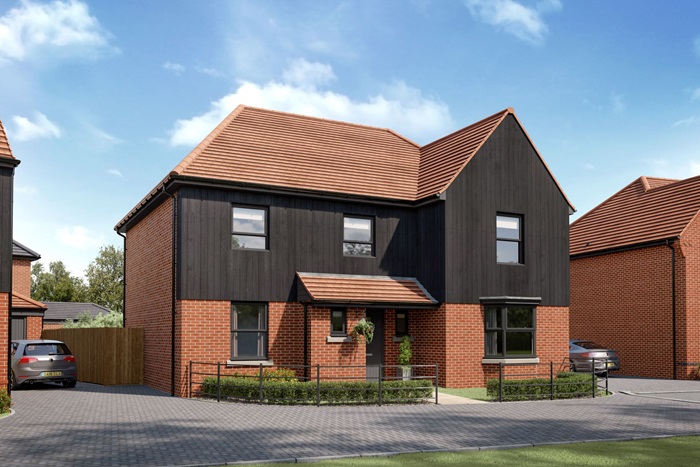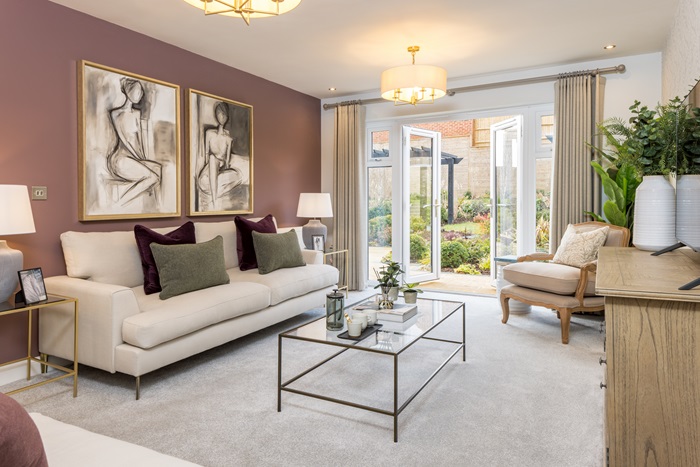New Homes in Swindon
A large town in Wiltshire, Swindon lies in the South West of England in the middle of Bristol and Reading. Trains to London’s Paddington Station only take an hour, so new homes in Swindon are popular among people who work in the heart of the capital.
Not far from Gloucestershire, you can go on relaxing family days out in the picturesque Cotswolds, while Oxford is under an hour away. Whether you’re shopping on the high street or at the designer outlet, or relaxing at Lydiard Park or Coate Water Country Park, you can see our developments near Swindon below.
/9025_011_dwh_orchardsrise_swindon_pos.jpg?w=700&hash=458C2A4550ABEB89440E6FBE57060168)
- £350,000 to £785,000
- 3, 4 and 5 bedroom
- Orchards Rise at Wichelstowe is a development of 3, 4 & 5 bedroom homes. Enjoy 200 acres of open space, play areas and walks along the Wilts and Berks canal. Your new home will be within a 15 minute walk of shops, pubs and schools. Swindon train station is close by with services to Bristol, Reading and London within 50 minutes.
/rm_holden_rivermeadow.jpg?w=700&hash=B1C3E37CF008D5E72168A7BD6F4117C7)
- £342,000 to £600,000
- 3 and 4 bedroom
- River Meadow is a development of 2, 3, 4 and 5 bedroom homes with over 7 acres of open space and play area to enjoy. Stanford in the Vale enjoys excellent countryside views with all of your local amenities nearby, including a pub and primary school. The A420 is 3 miles away, easily connecting you to Oxford and the M4. Didcot train station can also be reached in 13.4 miles.Some homes on this development meet the latest building regulations, which sets the standards for energy performance and carbon emissions. Click here to find out more.

- £385,000 to £760,000
- 3, 4 and 5 bedroom
- Near the market town of Wantage, Brookside Meadows is a development of high quality 3, 4 & 5 bedroom homes. Your new home is surrounded by the charming countryside, whilst only being 30 minutes from the historic city of Oxford. You can also enjoy plenty of open space and a play area on the development. Didcot Parkway railway station and the M4 are nearby, making commuting to major cities easy.Homes on this development meet the latest building regulations, which sets the standards for energy performance and carbon emissions. Click here to find out more.
.jpg?w=700&hash=E8C02F3434254FF650C3C1084CFB30FE)
- Coming soon
- Buckley Gardens will be a development of 2, 3, 4 & 5 bedroom homes in Semington village. Your new home will be surrounded by 7 acres of open space and you'll be close to the Kennet and Avon Canal, where you can enjoy countryside walks. Melksham town centre is nearby, and you'll find cafes and pubs within walking distance. The M4 is 20 minutes away, giving access to Bristol and Swindon.
/henley_evesham.jpg?w=700&hash=5704FD701E6576133D987B8D8C6CD5B2)
- £380,000 to £985,000
- 2, 3, 4 and 5 bedroom
- Set in 5 acres of open space, Donnington Heights is a development of 2, 3, 4 & 5 bedroom homes. This new community will have a new play area and there's even a proposed school and allotments coming soon.Within walking distance is Newbury town centre, which has a great range of shops, pubs, restaurants and a weekly market.The M4 & Newbury train station are nearby, giving you easy access to London Paddington and Beyond. Some of these homes on this development meet the latest building regulations, which sets the standards for energy performance and carbon emissions. Click here to find out more.
/kingsgate_abingdon_thekennets2_3bed.jpg?w=700&hash=85C2AE4501CA10426EDF62EE26F6EC6C)
- £375,000 to £680,000
- 2, 3 and 4 bedroom
- Although over 87% now sold, Kings Gate still has a selection of 2, 3, 4 & 5 bedroom homes available.There's 5.5 acres of open space to enjoy, including a brand new play area and sports pitch. Your new home is close to your local amenities and schools as well as a great range of bars and restaurants in Abingdon. For commuters, the A34 is 10 minutes away, connecting you to Oxford and the M4.Some homes on this development meet the latest building regulations, which sets the standards for energy performance and carbon emissions. Click here to find out more.
/dwh_abbeyfields_plot278.jpg?w=700&hash=28C5067357284F0BBECAC581A12694B4)
- £470,000 to £580,000
- 3 and 4 bedroom
- Set in 6.5 acres of open space, your new home will form part of a new community of 2, 3, 4 & 5 bedroom homes. You will be close to shops, cafés and local attractions in Abingdon, as well as a great range of high performing schools. Commuting is also made easy with the A34 only 10 minutes away and Radley train station 3 miles away.

- Coming soon
- The Meadows at Abbey Fields is a development of 1, 2, 3, 4 and 5 bedroom homes. Set within 6.5 acres of open space, you will be close to countryside walks as well as local amenities in Abingdon, which also has a great range of high performing schools. Commuting is also made easy with the A34 only 10 minutes away and Radley train station 3 miles away.
/trackside-favourites/favourite-6.jpg?w=700&hash=9D97D77E876D7097CB6D46FCA0030153)
- Coming soon
- Set within plenty of open space, The Chase @ Newbury Racecourse is a development of 3 & 4 bedroom homes.You'll be close to Newbury, so the essentials are not far and you can enjoy plenty of shops and restaurants. There is also a great range of schools nearby. For commuters, the A34 & M4 are close and you could reach London within an hour by railway.
/8714-011-_dwh_mortonmeadow_thornbury_holden_4bed.jpg?w=700&hash=E73D3C9F81EF8C9F264DC3DE09F61B10)
- Coming soon
- Winnycroft is a development of 3 & 4 bedroom homes in Gloucester, set within 15 acres of open space and surrounded by countryside. This new development includes play areas and allotments and you’ll be just 4 miles away from Gloucester town centre. Ofsted rated ‘Good’ schools are close by, as well as local shops and pubs. For commuters, the M5 is less than 4 miles away.
/ladden-garden-village-phase-4-(h783301)/lg_dsc5776_edited.jpg?w=700&hash=54C40631A5CFDFF617E52DA649811EBB)
- £338,000 to £550,000
- 3 and 4 bedroom
- Ladden Garden Village is a new community in Yate, with a range of 2, 3 & 4 bedroom homes. This neighbourhood includes a Sainsbury's Local, a nursery, 32 acres of open space, 4.5km of cycleways and footpaths as well as sports pitches and play areas. The M4 is just 15 minutes away and Bristol city centre is within easy reach.
/outside-view-chiltern-grange-sales.jpg?w=700&hash=9159F636BEB0EE9202B6646A12C291C4)
- £350,000 to £525,000
- 2, 3 and 4 bedroom
- Chiltern Grange is a charming development of 2, 3, 4 & 5 bedroom homes. It's the perfect place to live if you want to enjoy the countryside whilst having easy access to nearby cities. Set in 5.4 acres of open space, this development will have its own play area as well as an orchard and allotments. Also on your doorstep is Benson, which has shops, cafés, a library and a primary school. For commuters, the M40 and A34 are under a 30 minute drive away.
Living in Swindon
With top transport links, swathes of surrounding countryside and plenty to keep you occupied in the town centre, Swindon is a great place to buy a home. And when you decide to buy your new property through us, you could benefit from one of our latest offers, designed to help you with your move. Our Part Exchange program is just one of these, and a brilliant way to take the stress out of moving house.
Things to see and do in Swindon
Swindon’s town centre is full of great attractions, with cultural draws including the Museum of Computing and Swindon Museum and Art Gallery. Go for a stroll through Town Gardens, or a longer walk through Lawns Park where you can soak up some superb views.
Coate Water Country Park is just to the south east of town and next to the Richard Jefferies Museum, while Faringdon Park, Swindon Steam Railway Museum and the ATB Skatepark are in the west. Moving further away from the town centre you’ll find spots like Stanton Country Park, Jungle Parc and the Cotswold Water Park, while Barbury Castle and Hackpen Hill are close to each other just south of Swindon.
Education
Swindon is a great place to live if you have children. There are several local schools rated as outstanding by Ofsted, including Drove Primary School just east of the town centre and the Croft Primary School to the south. Royal Wootton Bassett Academy is also in the education board’s top bracket, catering for secondary-age pupils in Swindon and neighbourhoods like East Wichel.
Transport links in Swindon
The M4 motorway runs to the south of Swindon, giving the town a direct route to places like Bristol in the west, and Reading and London to the east. It takes just over an hour and a half to drive to the capital in good traffic, while it’s only around 45 minutes to both Bristol and Reading.
Swindon’s train station is close to the centre of town and provides the transport links which make the town ideal for commuters. There are services to London which only take 50 minutes, while you
can get to Bristol in just 35 minutes and Reading in 25 minutes. Bath is also around 20 minutes away.
The Swindon property market
Those commuter links have contributed to some exceptional growth in Swindon’s property market over recent years.
You can find our 2, 3 and 4 bedroom canalside new builds along Mill Lane in East Wichel, which is on the southern outskirts of town. You may even be able to buy a new home here through the Low Deposit Offers, which is available on properties in Swindon valued up to £349,000. Get in touch with our friendly team today for more information.
New Homes Offers & Schemes in Swindon
Buying a new home with David Wilson also means you can take advantage of our great offers.
Own New - Rate Reducer can also help you buy a new home. This is a brand-new scheme available on new build homes that could mean lower mortgage rates and reduced monthly payments.
