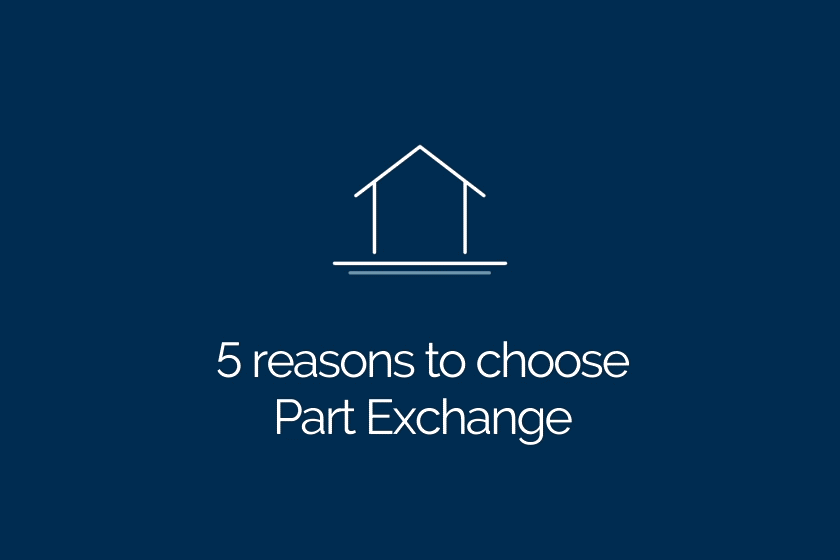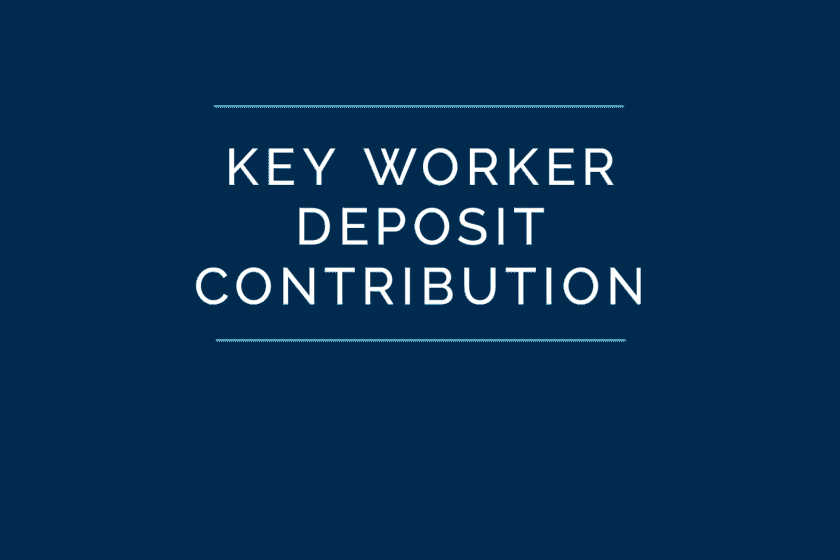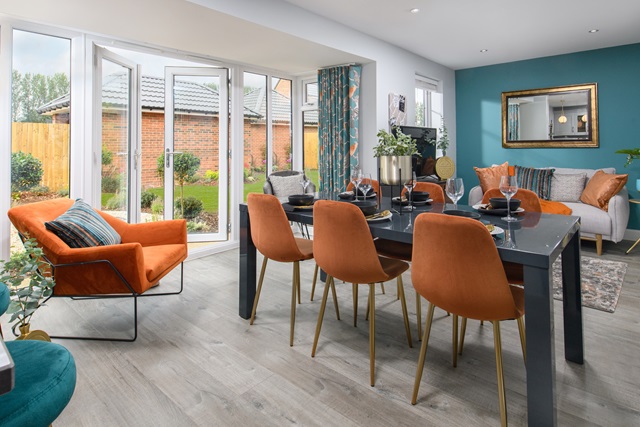

Site and location
03333558467
- Mon-Sun: 9am - 6pm
2. All properties shall need to be considered for Part Exchange to establish their method of construction or unusual characteristics. David Wilson Homes are under no obligation to make an offer.
3. Any offer made to purchase your existing property will be at fair value and will be based on a presumed sale of within 8 to 10 weeks. Our offer will be subject to a RICS survey and an independent valuation.
4. To be considered for Part Exchange you will need to have completed the Part Exchange application form in full, a Reservation Agreement and have paid your Reservation Deposit.
5. You will need to provide access to our appointed estate agents, Part Exchange Manager or our representative within 3 working days for the purposes of valuations and inspection of your existing property.
6. Following valuation and inspection of your existing property we will make you a verbal offer. Your acceptance will be required within 2 working days and any written offer must be returned within 2 working days of receipt. Upon acceptance your Reservation Agreement will be processed. If you do not accept our offer, your application for Part Exchange and your reservation on the new property will be cancelled.
7. Note any offer made to you by us under the Part Exchange scheme is subject to any necessary further enquires or reports.
8. You will need to ensure your solicitor is instructed to proceed on your behalf upon acceptance of our offer and to meet our 42 day exchange requirement.
9. You agree to cancel any existing arrangements with any agents and any agents’ fees or commissions and VAT that may have been incurred by you prior to our agreement will remain your responsibility. David Wilson Homes will not accept liability towards any such costs or charges.
10. Both your purchase of the new home and our Part Exchange agreement are subject to contract until the exchange has taken place on both transactions.
11. We will market your existing property prior to your move into a new David Wilson home. You agree to allow reasonable access to your existing property to facilitate the resale (subject to agreed appointments) and to the erection of a “for sale” sign.
12. Any estate agents appointed by ourselves to market your existing property will be acting on our behalf and should the complete transaction proceed to mutual legal completion any fees and commissions for the appointed agents will be met by David Wilson Homes. Should either party withdraw from the transaction but you continue to sell your existing property to any individual introduced by our appointed agents during the period of our instructions, and any such sale proceed to a legal completion, you would be responsible for the agents’ commission and VAT.
13. Certain items are deemed fixtures and fittings within your existing property and must remain within the property and are included in our offer. Such items will be set out within the Property Inspection Form.
Our estate agent or Part Exchange Manager will discuss these with you and they must be identified on the Property Inspection Form, which in turn will form part of our legal agreement. If there are specific items you wish to remove these must be identified with our estate agent or Part Exchange Manager and duly documented. This may necessitate your replacing any items removed or carrying out reinstatement of walls, ceilings or floors to an acceptable standard, including the filling of any holes and repainting. Items in the garden including plants, shed and water features are also deemed fixtures and fittings and must remain unless otherwise agreed in writing.
14. A Corgi or Gas safe service certificate will be required on all gas equipment and an electrical testing certificate will be required on all electric equipment within your existing property prior to exchange of contracts to certify they are safe and in a full working condition. You will also be required to provide an Energy Performance Certificate.
15. Any prepaid service meters must be replaced with standard credit meters prior to legal completion.
16. Your existing property must continue to be maintained internally and externally to an acceptable standard until legal completion and on legal completion must be left clean and tidy including the garden, loft and any outbuildings with only the agreed items remaining.
17. On the day of legal completion you will not receive the keys to your new home until completion has taken place on your existing property and only then when it is confirmed that you have left the keys as set out in the Property Inspection Form with our appointed estate agent or ourselves, along with any alarm codes. You will be notified prior to legal completion where these keys are to be left. Any keys not provided may necessitate a locksmith being instructed on our behalf to replace locks and supply keys, the cost of which would be recovered from you.
18. You will be responsible for all service company invoices up to and including the day of legal completion. Please ensure you have had all your meters read in order that the final bills can be forwarded on to you for settlement. We will not accept any bills or invoices for periods of consumption prior to completion date.
19. Full vacant possession of your existing home will be required upon legal completion.
20. Offer is not available while new property is at early build stages.
David Wilson Homes General Terms and Conditions
Any promoted David Wilson offer is subject to contract and status. Offers are on selected plots only and are subject to availability. The offers advertised cannot be used in conjunction with any other offer on the same plot unless expressly stated otherwise. Prices and details are correct at time of going to press. All images are typical of David Wilson homes and are for illustrative purposes only. Please contact the development in which you are interested for further details.
David Wilson reserve the right to withdraw or alter any of these offers at any time prior to the payment of a reservation fee. Contracts must be exchanged within 42 days of reservation of your property. Failure to do so may result in the loss of all or part of your reservation fee.
The current specific offers being advertised in relation to selected David Wilson developments are also subject to the specific terms and conditions set out above (N.B. these offers may vary from time to time and you should refer to the development in which you are interested to discover which offers are available on specific plots and developments).
David Wilson will not be liable for the refusal of a mortgage based on the borrower’s individual circumstances which leads to the loss of any reservation fee. David Wilson will not be responsible for the failure of any deal due to any defects in your existing property which arise as a result of an inspection or survey, whether a part exchange deal has been agreed or not. These terms and conditions do not affect your statutory rights.
David Wilson Homes is a trading name of BDW Trading Limited (Registered Number 03018173) which is a subsidiary of Barratt Developments Plc (Registered Number: 00604574) both with registered offices at Barratt House, Cartwright Way, Forest Business Park, Bardon Hill, Coalville, Leicester, LE67 1UF.
Please note that all images are for illustrative purposes only. Final elevations of the property purchased may differ from those shown. Images include optional upgrades at additional cost. Please see our Image Disclaimer for further details.
Super fast broadband is available on selected plots only. Broadband speeds may vary, which may be affected by various factors including distance from the exchange, time of day and internal home wiring. Actual installation time will be dependent on the broadband provider.
Square footage is the total internal floor area of the home, measured from the internal face of blockwork, excluding the garage (if applicable) and any area with less than 1.5m clear headroom under sloping ceilings. The area taken by stairs is included in both floors that the flight serves.
Gross annual projected rental yield figures are based on the projected yields of at least two independent valuations supplied. Figures do not represent guaranteed rental return and are based on the property being continually rented.
'5 Star Housebuilder' awarded to Barratt Developments Plc Group brands
Following withdrawal or termination of any offer, we reserve the right to extend, reintroduce or amend any such offer as we see fit at any time.











