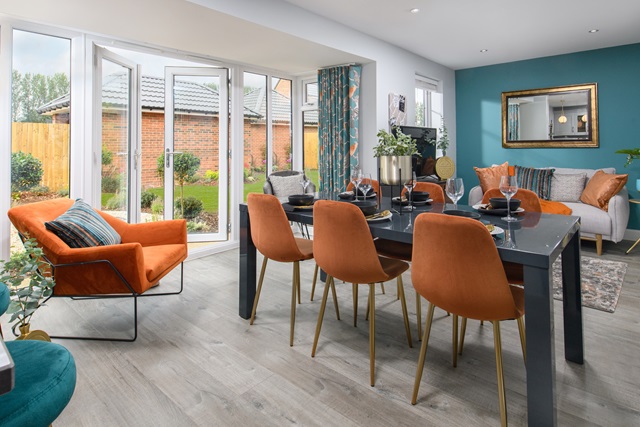
/exciting-offers.png?w=640&hash=4A15BC5BCA682D2006803C4AC700281F)

*Offer applies to selected plots only for reservations taken by 31st August 2024. No cash alternative available and maximum value of any or all incentives selected is £35,000. See Sales Advisor for full information. Upgrades and flooring will be subject to build stage and may not be available on all plots. All upgrades already featured in a plot will be deducted from the offer. Following withdrawal or termination of any offer, we reserve the right to extend, reintroduce or amend any such offer as we see fit at any time. Offer applies to selected developments only. Part Exchange cannot be used in conjunction with this offer.
*Offer is to contribute towards the purchaser’s actual liability for normal Stamp Duty charge or to an agreed fixed sum. The offer excludes incremental higher rates (3%) on top of normal Stamp Duty rates if buying a new residential property means you will own more than one home or otherwise qualify to pay the higher rate of SDLT.
*Click here for full Part Exchange terms & conditions.
Site and location
03333558480
- Mon-Sun: 9am - 6pm
Please note that all images are for illustrative purposes only. Final elevations of the property purchased may differ from those shown. Images include optional upgrades at additional cost. Please see our Image Disclaimer for further details.
Images and development layouts are for illustrative purposes, should be used for general guidance only and are not intended to form part of any contract or warranty unless specifically incorporated in writing. Development layouts including house types and tenures, the location of affordable housing, parking arrangements, play areas, landscaping and public open spaces are subject to change including any changes required due to a change in planning permission.
Super fast broadband is available on selected plots only. Broadband speeds may vary, which may be affected by various factors including distance from the exchange, time of day and internal home wiring. Actual installation time will be dependent on the broadband provider.
Square footage is the total internal floor area of the home, measured from the internal face of blockwork, excluding the garage (if applicable) and any area with less than 1.5m clear headroom under sloping ceilings. The area taken by stairs is included in both floors that the flight serves.
Gross annual projected rental yield figures are based on the projected yields of at least two independent valuations supplied. Figures do not represent guaranteed rental return and are based on the property being continually rented.
'5 Star Housebuilder' awarded to Barratt Developments Plc Group brands
Following withdrawal or termination of any offer, we reserve the right to extend, reintroduce or amend any such offer as we see fit at any time.


/show-homes/bradgate/001-dwnw_orchardmeadows_warrington_bradgate_4bed.jpg?w=375&hash=B9A68A555E0D492D1EF99C705EBB2EDD| /-/media/divisions/north-west-dwh/developments/orchard-meadows-(h807101)/show-homes/bradgate/001-dwnw_orchardmeadows_warrington_bradgate_4bed.jpg?w=425&hash=EEC584871CD4421E172275E9CC8BB363| /-/media/divisions/north-west-dwh/developments/orchard-meadows-(h807101)/show-homes/bradgate/001-dwnw_orchardmeadows_warrington_bradgate_4bed.jpg?w=475&hash=EF50BCC0B6FF16A33D2EAB1C76E591EC| /-/media/divisions/north-west-dwh/developments/orchard-meadows-(h807101)/show-homes/bradgate/001-dwnw_orchardmeadows_warrington_bradgate_4bed.jpg?w=525&hash=EDDEF0B52AE83617E930D8645ABD6CD2| /-/media/divisions/north-west-dwh/developments/orchard-meadows-(h807101)/show-homes/bradgate/001-dwnw_orchardmeadows_warrington_bradgate_4bed.jpg?w=575&hash=A33F07CB41921238631C0B89738840D3| /-/media/divisions/north-west-dwh/developments/orchard-meadows-(h807101)/show-homes/bradgate/001-dwnw_orchardmeadows_warrington_bradgate_4bed.jpg?w=625&hash=FD919013D18A00BACB806414D98D2E29| /-/media/divisions/north-west-dwh/developments/orchard-meadows-(h807101)/show-homes/bradgate/001-dwnw_orchardmeadows_warrington_bradgate_4bed.jpg?w=675&hash=96725277ADABA899B8F5EF94EC329D4D| /-/media/divisions/north-west-dwh/developments/orchard-meadows-(h807101)/show-homes/bradgate/001-dwnw_orchardmeadows_warrington_bradgate_4bed.jpg?w=725&hash=904A8B20C12E0FDE54E44F904354B7C3| /-/media/divisions/north-west-dwh/developments/orchard-meadows-(h807101)/show-homes/bradgate/001-dwnw_orchardmeadows_warrington_bradgate_4bed.jpg?w=775&hash=24B630E352A464D8476F11562B2BE384| /-/media/divisions/north-west-dwh/developments/orchard-meadows-(h807101)/show-homes/bradgate/001-dwnw_orchardmeadows_warrington_bradgate_4bed.jpg?w=825&hash=8200E713982B8D3E515BAC2DBA2044AA| /-/media/divisions/north-west-dwh/developments/orchard-meadows-(h807101)/show-homes/bradgate/001-dwnw_orchardmeadows_warrington_bradgate_4bed.jpg?w=840&hash=7CA73A465D20852CA4618554B9F4D78D)
/show-homes/bradgate/005-dwnw_orchardmeadows_warrington_ext_bradgate_4bed.jpg?w=375&hash=7D9D43B6253F504EB0B3F1596A39D6A3| /-/media/divisions/north-west-dwh/developments/orchard-meadows-(h807101)/show-homes/bradgate/005-dwnw_orchardmeadows_warrington_ext_bradgate_4bed.jpg?w=425&hash=51D1271E10FAB4FB46891E223AD84E3C| /-/media/divisions/north-west-dwh/developments/orchard-meadows-(h807101)/show-homes/bradgate/005-dwnw_orchardmeadows_warrington_ext_bradgate_4bed.jpg?w=475&hash=472C20AF5E603578AEDCA7BC2AD0AB89| /-/media/divisions/north-west-dwh/developments/orchard-meadows-(h807101)/show-homes/bradgate/005-dwnw_orchardmeadows_warrington_ext_bradgate_4bed.jpg?w=525&hash=6A7CA5431CD7163DD9803297BD42328B| /-/media/divisions/north-west-dwh/developments/orchard-meadows-(h807101)/show-homes/bradgate/005-dwnw_orchardmeadows_warrington_ext_bradgate_4bed.jpg?w=575&hash=6BEF5DAB1A972094CA71A4A169005C9E| /-/media/divisions/north-west-dwh/developments/orchard-meadows-(h807101)/show-homes/bradgate/005-dwnw_orchardmeadows_warrington_ext_bradgate_4bed.jpg?w=625&hash=6CAE8555D052DB1AA376D4C757F11278| /-/media/divisions/north-west-dwh/developments/orchard-meadows-(h807101)/show-homes/bradgate/005-dwnw_orchardmeadows_warrington_ext_bradgate_4bed.jpg?w=675&hash=2BC1FF86498D26235597629EA4E2BF14| /-/media/divisions/north-west-dwh/developments/orchard-meadows-(h807101)/show-homes/bradgate/005-dwnw_orchardmeadows_warrington_ext_bradgate_4bed.jpg?w=725&hash=72A81DB49C923B390A7E433E4EB5F637| /-/media/divisions/north-west-dwh/developments/orchard-meadows-(h807101)/show-homes/bradgate/005-dwnw_orchardmeadows_warrington_ext_bradgate_4bed.jpg?w=775&hash=CD4012622140EB1F0955E89476085834| /-/media/divisions/north-west-dwh/developments/orchard-meadows-(h807101)/show-homes/bradgate/005-dwnw_orchardmeadows_warrington_ext_bradgate_4bed.jpg?w=825&hash=216714243A71A72279A0A56B2CB452D5| /-/media/divisions/north-west-dwh/developments/orchard-meadows-(h807101)/show-homes/bradgate/005-dwnw_orchardmeadows_warrington_ext_bradgate_4bed.jpg?w=840&hash=4324D56307992D951E005189E442D50E)


/show-homes/bradgate/008-dwnw_orchardmeadows_warrington_bradgate_4bed.jpg?w=375&hash=F35299561E040BE5A44D958CA90926CE| /-/media/divisions/north-west-dwh/developments/orchard-meadows-(h807101)/show-homes/bradgate/008-dwnw_orchardmeadows_warrington_bradgate_4bed.jpg?w=425&hash=36D1339AFC145520A4BD220441C7D236| /-/media/divisions/north-west-dwh/developments/orchard-meadows-(h807101)/show-homes/bradgate/008-dwnw_orchardmeadows_warrington_bradgate_4bed.jpg?w=475&hash=A6BCFE76D0F0B263D483A38FC0E9458F| /-/media/divisions/north-west-dwh/developments/orchard-meadows-(h807101)/show-homes/bradgate/008-dwnw_orchardmeadows_warrington_bradgate_4bed.jpg?w=525&hash=9A35DC0BE3ECF41F242CD5DBF66E32CA| /-/media/divisions/north-west-dwh/developments/orchard-meadows-(h807101)/show-homes/bradgate/008-dwnw_orchardmeadows_warrington_bradgate_4bed.jpg?w=575&hash=C99D6BDE1DB7F907AEA5BB5DF14AF6BC| /-/media/divisions/north-west-dwh/developments/orchard-meadows-(h807101)/show-homes/bradgate/008-dwnw_orchardmeadows_warrington_bradgate_4bed.jpg?w=625&hash=F6FB5C68DD80543714A426388A5413F8| /-/media/divisions/north-west-dwh/developments/orchard-meadows-(h807101)/show-homes/bradgate/008-dwnw_orchardmeadows_warrington_bradgate_4bed.jpg?w=675&hash=73D6C292C9383EB2179EEB2A0EE39541| /-/media/divisions/north-west-dwh/developments/orchard-meadows-(h807101)/show-homes/bradgate/008-dwnw_orchardmeadows_warrington_bradgate_4bed.jpg?w=725&hash=F8D209F566997E57A59806E2CBFFB1AE| /-/media/divisions/north-west-dwh/developments/orchard-meadows-(h807101)/show-homes/bradgate/008-dwnw_orchardmeadows_warrington_bradgate_4bed.jpg?w=775&hash=424AEC7F62F33A6E4DF86A27EA6BF31F| /-/media/divisions/north-west-dwh/developments/orchard-meadows-(h807101)/show-homes/bradgate/008-dwnw_orchardmeadows_warrington_bradgate_4bed.jpg?w=825&hash=678C05CBB295B3B29FC3D70071F7F8CA| /-/media/divisions/north-west-dwh/developments/orchard-meadows-(h807101)/show-homes/bradgate/008-dwnw_orchardmeadows_warrington_bradgate_4bed.jpg?w=840&hash=828761085EDFFC0F01A0BF106F3A63D1)


/mwjun19-067150.jpg?w=375&hash=B696D9B1F4C393D46AE18943751AD7FC| /-/media/divisions/north-west-dwh/developments/orchard-meadows-(h807101)/mwjun19-067150.jpg?w=425&hash=A7224D31AA84C1652FB6CE4359FB1222| /-/media/divisions/north-west-dwh/developments/orchard-meadows-(h807101)/mwjun19-067150.jpg?w=475&hash=A5DE53466E3CD348D44C9ADAE903525F| /-/media/divisions/north-west-dwh/developments/orchard-meadows-(h807101)/mwjun19-067150.jpg?w=525&hash=8E5412908523D392D685CDBF842C8142| /-/media/divisions/north-west-dwh/developments/orchard-meadows-(h807101)/mwjun19-067150.jpg?w=575&hash=F12983BB9A9DC52F064D5E8DF8940515| /-/media/divisions/north-west-dwh/developments/orchard-meadows-(h807101)/mwjun19-067150.jpg?w=625&hash=0CDE46F37F65F2774E2A04C0406869A9| /-/media/divisions/north-west-dwh/developments/orchard-meadows-(h807101)/mwjun19-067150.jpg?w=675&hash=D282BB9E74B573CAD6A6413DDE8A72CF| /-/media/divisions/north-west-dwh/developments/orchard-meadows-(h807101)/mwjun19-067150.jpg?w=725&hash=BFD0057F33E105EB2FD1B1573A92BA98| /-/media/divisions/north-west-dwh/developments/orchard-meadows-(h807101)/mwjun19-067150.jpg?w=775&hash=9379C5B5644BD8C031CFC433EC271A74| /-/media/divisions/north-west-dwh/developments/orchard-meadows-(h807101)/mwjun19-067150.jpg?w=825&hash=3001599249E12B6415AA06DB011A8D75| /-/media/divisions/north-west-dwh/developments/orchard-meadows-(h807101)/mwjun19-067150.jpg?w=840&hash=F39BCBD6FF61ABABF965DC243EA19615)








