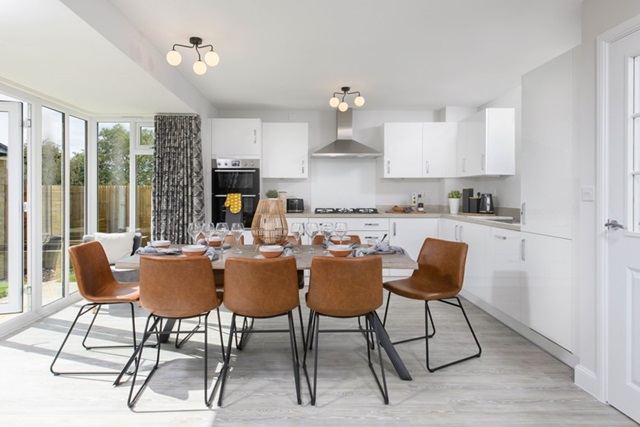/005-byw_oughtibridgevalley_sheffield_cannington_3bed.jpg?w=640&hash=53482BA1FEA450108503772ACAC20D7A)


-
Plot 37
ARCHFORD
- 3 bed house
- From £279,995
-
Part Exchange
-
Plot 38
ARCHFORD
- 3 bed house
- From £289,995
-
Deposit Boost
-
Plot 36
ARCHFORD
- 3 bed house
- From £290,995
-
Part Exchange
-
Plot 12
ARCHFORD
- 3 bed house
- From £294,995
-
Deposit Boost
-
Plot 13
ARCHFORD
- 3 bed house
- From £297,995
-
Part Exchange Xtra
-
Plot 8
CANNINGTON
- 3 bed house
- From £334,995
-
Deposit Boost
-
Plot 5
CANNINGTON
- 3 bed house
- From £339,995
-
Part Exchange
-
Plot 6
CANNINGTON
- 3 bed house
- From £344,995
-
Part Exchange
-
Plot 10
HADLEY
- 3 bed house
- From £369,995
-
Part Exchange Xtra
-
Plot 59
AVONDALE
- 4 bed house
- From £499,995
-
Part Exchange Xtra
-
Plot 11
HOLDEN
- 4 bed house
- From £504,995
-
Part Exchange Xtra
Events and offers
HOME OF THE WEEK

Plot 8 | The Cannington | Three bedroom home
From £334,995
A stunning semi-detached townhouse with Solar Photovoltaic panels to help reduce your energy bills.
FANTASTIC DEAL WORTH OVER £27,000:
- £16,500 deposit contribution
- Free flooring (worth £7,700)
- Upgraded kitchen (worth £3,400)
Or, got a house to sell? We could pay your Stamp Duty and give you free upgrades when you Part Exchange.
Act now to reserve your dream home.
ENERGY-EFFICIENCY BUILT IN

Feel warm in a David Wilson home, designed to be up to 74% more energy-efficient, meaning you could save up to £2,590 per year on your energy bills^.
We use highly thermally efficient insulation and argon-filled double-glazing as standard, which allows the heat from the sun in whilst minimising heat loss.
Site and location
03333558469
- Mon-Sun: 9am - 6pm
Please note that all images are for illustrative purposes only. Final elevations of the property purchased may differ from those shown. Images include optional upgrades at additional cost. Please see our Image Disclaimer for further details.
Images and development layouts are for illustrative purposes, should be used for general guidance only and are not intended to form part of any contract or warranty unless specifically incorporated in writing. Development layouts including house types and tenures, the location of affordable housing, parking arrangements, play areas, landscaping and public open spaces are subject to change including any changes required due to a change in planning permission.
Super fast broadband is available on selected plots only. Broadband speeds may vary, which may be affected by various factors including distance from the exchange, time of day and internal home wiring. Actual installation time will be dependent on the broadband provider.
Square footage is the total internal floor area of the home, measured from the internal face of blockwork, excluding the garage (if applicable) and any area with less than 1.5m clear headroom under sloping ceilings. The area taken by stairs is included in both floors that the flight serves.
Gross annual projected rental yield figures are based on the projected yields of at least two independent valuations supplied. Figures do not represent guaranteed rental return and are based on the property being continually rented.
'5 Star Housebuilder' awarded to Barratt Developments Plc Group brands
Following withdrawal or termination of any offer, we reserve the right to extend, reintroduce or amend any such offer as we see fit at any time.


/the-holden/holden_mortimerplace_kitchen.jpg?w=375&hash=1CB86937ED81192E41DB4AFEF0DADEE4| /-/media/divisions/bdw-eastern/developments/mortimer-place-(dev000382)/the-holden/holden_mortimerplace_kitchen.jpg?w=425&hash=088569542C9FFDEF36DCEEA82C916BC0| /-/media/divisions/bdw-eastern/developments/mortimer-place-(dev000382)/the-holden/holden_mortimerplace_kitchen.jpg?w=475&hash=0374878C2277DAD8DABC6D5EBFA7F1F0| /-/media/divisions/bdw-eastern/developments/mortimer-place-(dev000382)/the-holden/holden_mortimerplace_kitchen.jpg?w=525&hash=8AF7BABC0AB85BB77EAE5DE1BF8F3E1C| /-/media/divisions/bdw-eastern/developments/mortimer-place-(dev000382)/the-holden/holden_mortimerplace_kitchen.jpg?w=575&hash=2F5F20CC120632B7692452BF5EA285BA| /-/media/divisions/bdw-eastern/developments/mortimer-place-(dev000382)/the-holden/holden_mortimerplace_kitchen.jpg?w=625&hash=AF2AC988999CE15556E077A5C5D36A1C| /-/media/divisions/bdw-eastern/developments/mortimer-place-(dev000382)/the-holden/holden_mortimerplace_kitchen.jpg?w=675&hash=FC09AE0CF5AB125757B4FCC59E63A36E| /-/media/divisions/bdw-eastern/developments/mortimer-place-(dev000382)/the-holden/holden_mortimerplace_kitchen.jpg?w=725&hash=6282D853E431C6639975611F4678EDD9| /-/media/divisions/bdw-eastern/developments/mortimer-place-(dev000382)/the-holden/holden_mortimerplace_kitchen.jpg?w=775&hash=9F0FFACFFA60AC821C332C66DED7AB24| /-/media/divisions/bdw-eastern/developments/mortimer-place-(dev000382)/the-holden/holden_mortimerplace_kitchen.jpg?w=825&hash=80B94B3DEC380BF487340C0ED7D8D740| /-/media/divisions/bdw-eastern/developments/mortimer-place-(dev000382)/the-holden/holden_mortimerplace_kitchen.jpg?w=840&hash=DD8B9BC7B204400EE9DEADCF2C566377)

/the-holden/holden_mortimerplace_livingroom_2.jpg?w=375&hash=D2F1A1CFFABC8DA33DABCCC4679D6229| /-/media/divisions/bdw-eastern/developments/mortimer-place-(dev000382)/the-holden/holden_mortimerplace_livingroom_2.jpg?w=425&hash=83449A96BE53DB59A3AC2F239567C44B| /-/media/divisions/bdw-eastern/developments/mortimer-place-(dev000382)/the-holden/holden_mortimerplace_livingroom_2.jpg?w=475&hash=D90A2B199BBA064408B7A7AD2A744411| /-/media/divisions/bdw-eastern/developments/mortimer-place-(dev000382)/the-holden/holden_mortimerplace_livingroom_2.jpg?w=525&hash=A069C7503BD816AC00AEF6F35208DFAB| /-/media/divisions/bdw-eastern/developments/mortimer-place-(dev000382)/the-holden/holden_mortimerplace_livingroom_2.jpg?w=575&hash=00B6B4AE94C442D2B8424A33B06F9DC8| /-/media/divisions/bdw-eastern/developments/mortimer-place-(dev000382)/the-holden/holden_mortimerplace_livingroom_2.jpg?w=625&hash=60C632F5C8D68A638FDFBAC63854806E| /-/media/divisions/bdw-eastern/developments/mortimer-place-(dev000382)/the-holden/holden_mortimerplace_livingroom_2.jpg?w=675&hash=CFD62AF29F1950A76D94FE8D834E2F8A| /-/media/divisions/bdw-eastern/developments/mortimer-place-(dev000382)/the-holden/holden_mortimerplace_livingroom_2.jpg?w=725&hash=BA9666C2B80137F9CE4CA3ADA39527B8| /-/media/divisions/bdw-eastern/developments/mortimer-place-(dev000382)/the-holden/holden_mortimerplace_livingroom_2.jpg?w=775&hash=D769B057271500EA1B16C0586835B322| /-/media/divisions/bdw-eastern/developments/mortimer-place-(dev000382)/the-holden/holden_mortimerplace_livingroom_2.jpg?w=825&hash=79DEA1D32116431546183AE83F933064| /-/media/divisions/bdw-eastern/developments/mortimer-place-(dev000382)/the-holden/holden_mortimerplace_livingroom_2.jpg?w=840&hash=362209B2CF28EFA1BE05DCB22E7F0610)

/the-holden/holden_mortimerplace_bedroom.jpg?w=375&hash=3D5627B909887D80CCFF4F329AC188D3| /-/media/divisions/bdw-eastern/developments/mortimer-place-(dev000382)/the-holden/holden_mortimerplace_bedroom.jpg?w=425&hash=7BD15F03E9B3F71DCF13C138106B3E8C| /-/media/divisions/bdw-eastern/developments/mortimer-place-(dev000382)/the-holden/holden_mortimerplace_bedroom.jpg?w=475&hash=AC6F36CF08B252E6107C325E33B20145| /-/media/divisions/bdw-eastern/developments/mortimer-place-(dev000382)/the-holden/holden_mortimerplace_bedroom.jpg?w=525&hash=007E981A1D21CCC3B63A13594382C6E2| /-/media/divisions/bdw-eastern/developments/mortimer-place-(dev000382)/the-holden/holden_mortimerplace_bedroom.jpg?w=575&hash=26915718E73E232424EED30A8D4B08E3| /-/media/divisions/bdw-eastern/developments/mortimer-place-(dev000382)/the-holden/holden_mortimerplace_bedroom.jpg?w=625&hash=9B8F7F6491681D5C8B30F2C6987AD58F| /-/media/divisions/bdw-eastern/developments/mortimer-place-(dev000382)/the-holden/holden_mortimerplace_bedroom.jpg?w=675&hash=2B35CA409CB6FC69C05EA3B5C17EE866| /-/media/divisions/bdw-eastern/developments/mortimer-place-(dev000382)/the-holden/holden_mortimerplace_bedroom.jpg?w=725&hash=F889B79E4391F3049FBCDED9B831C3A0| /-/media/divisions/bdw-eastern/developments/mortimer-place-(dev000382)/the-holden/holden_mortimerplace_bedroom.jpg?w=775&hash=25185C2E1974BE46A98C0B28951D2671| /-/media/divisions/bdw-eastern/developments/mortimer-place-(dev000382)/the-holden/holden_mortimerplace_bedroom.jpg?w=825&hash=D523246EA14B8E7DCF6CF4CC5191C4A6| /-/media/divisions/bdw-eastern/developments/mortimer-place-(dev000382)/the-holden/holden_mortimerplace_bedroom.jpg?w=840&hash=EDE4D7A9F41825CB295EB59E8D5D300E)

/the-holden/holden_mortimerplace_homeoffice.jpg?w=375&hash=35C132E64BFCCFB9A502A064D2685084| /-/media/divisions/bdw-eastern/developments/mortimer-place-(dev000382)/the-holden/holden_mortimerplace_homeoffice.jpg?w=425&hash=52254D21E7AA0FB030F019821E6F9A5F| /-/media/divisions/bdw-eastern/developments/mortimer-place-(dev000382)/the-holden/holden_mortimerplace_homeoffice.jpg?w=475&hash=E072F5BD4B920AD4CF310D70A65B64AF| /-/media/divisions/bdw-eastern/developments/mortimer-place-(dev000382)/the-holden/holden_mortimerplace_homeoffice.jpg?w=525&hash=5AB16B974FF7E53254080B94ADF6E89D| /-/media/divisions/bdw-eastern/developments/mortimer-place-(dev000382)/the-holden/holden_mortimerplace_homeoffice.jpg?w=575&hash=2E0F4A3CFA6F0D01B94196EB7AE98E11| /-/media/divisions/bdw-eastern/developments/mortimer-place-(dev000382)/the-holden/holden_mortimerplace_homeoffice.jpg?w=625&hash=B08633FDCE7ACFE40EE416D55052DD1C| /-/media/divisions/bdw-eastern/developments/mortimer-place-(dev000382)/the-holden/holden_mortimerplace_homeoffice.jpg?w=675&hash=9D5E89090AA7C0338A2CEA2FCC793E2C| /-/media/divisions/bdw-eastern/developments/mortimer-place-(dev000382)/the-holden/holden_mortimerplace_homeoffice.jpg?w=725&hash=B9AAA7544F9A83FEE0426C15D4DC3588| /-/media/divisions/bdw-eastern/developments/mortimer-place-(dev000382)/the-holden/holden_mortimerplace_homeoffice.jpg?w=775&hash=0E18987980B0F5D561284436F28395F5| /-/media/divisions/bdw-eastern/developments/mortimer-place-(dev000382)/the-holden/holden_mortimerplace_homeoffice.jpg?w=825&hash=EF5E2041F0AD49A4C783EC1F7A47922B| /-/media/divisions/bdw-eastern/developments/mortimer-place-(dev000382)/the-holden/holden_mortimerplace_homeoffice.jpg?w=840&hash=71C8B8D4A0D518E41A34ECF5D78F0C21)
















