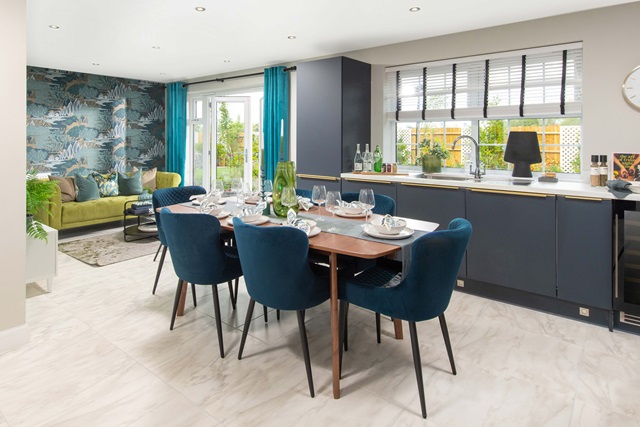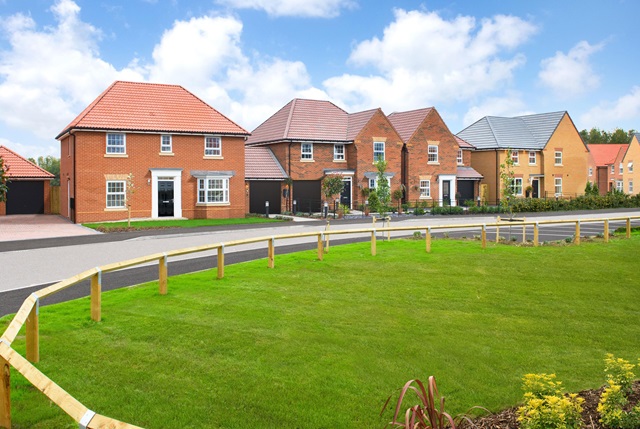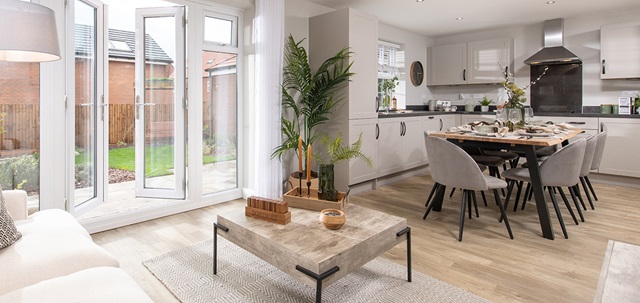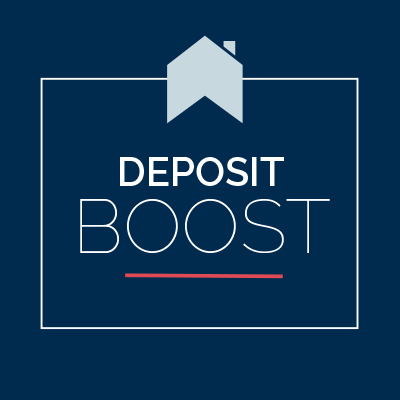

/show-homes-oct-2020/millford/001-dwye_hesslewoodpark_hessle_internal_millford_4bed.jpg?w=640&hash=0E386DC521ABC1A6709F15D57E94B130)
-
Plot 198
Archford
- 3 bed house
- From £332,995
-
Part Exchange
-
Plot 199
Archford
- 3 bed house
- From £334,995
-
Deposit Boost
-
Plot 86
Cannington
- 3 bed house
- From £384,995
-
Part Exchange Xtra
-
Plot 89
Cannington
- 3 bed house
- From £386,995
-
Movemaker
-
Plot 200
Hadley
- 3 bed house
- From £389,995
-
Part Exchange Xtra
-
Plot 201
Abbeydale
- 3 bed house
- From £409,995
-
Movemaker
-
Plot 85
Millford
- 4 bed house
- From £479,995
-
Deposit Boost
-
Plot 84
Millford
- 4 bed house
- From £479,995
-
Deposit Boost
-
Plot 90
Millford
- 4 bed house
- From £482,995
-
Movemaker
-
Plot 77
Kirkdale
- 4 bed house
- From £494,995
-
Part Exchange Xtra
-
Plot 93
Kirkdale
- 4 bed house
- From £499,995
-
Movemaker
-
Plot 92
Kirkdale
- 4 bed house
- From £499,995
-
Deposit Boost
-
Plot 82
Holden
- 4 bed house
- From £549,995
-
Part Exchange Xtra
-
Plot 91
Holden
- 4 bed house
- From £554,995
-
Movemaker
Events and offers
HOME OF THE WEEK
/004-dwye_edwinvale_doncaster_ext_kirkdale_4bed.jpg?w=180&hash=D34E22E5B1EC6123D9B46031E3B8547A| /-/media/divisions/yorkshire-east/developments/edwin-vale-(dev-001094)/004-dwye_edwinvale_doncaster_ext_kirkdale_4bed.jpg?w=280&hash=0458F48130AF80EAD19189793A0FE595| /-/media/divisions/yorkshire-east/developments/edwin-vale-(dev-001094)/004-dwye_edwinvale_doncaster_ext_kirkdale_4bed.jpg?w=380&hash=E714FD308D75A5491A8764D3020E41C3| /-/media/divisions/yorkshire-east/developments/edwin-vale-(dev-001094)/004-dwye_edwinvale_doncaster_ext_kirkdale_4bed.jpg?w=480&hash=053C34058B321CC0208BEC4470B6D457| /-/media/divisions/yorkshire-east/developments/edwin-vale-(dev-001094)/004-dwye_edwinvale_doncaster_ext_kirkdale_4bed.jpg?w=580&hash=82906FE1F573F5EA16CCBFE5E00EF2BB| /-/media/divisions/yorkshire-east/developments/edwin-vale-(dev-001094)/004-dwye_edwinvale_doncaster_ext_kirkdale_4bed.jpg?w=680&hash=9DF8F09970A904A8B53F06BD1EE44B2A| /-/media/divisions/yorkshire-east/developments/edwin-vale-(dev-001094)/004-dwye_edwinvale_doncaster_ext_kirkdale_4bed.jpg?w=700&hash=F77447D283D66576A6031BEDB7AA0C62)
Plot 77 | The Kirkdale | Four bedroom home
From £494,995
A stunning detached home that backs onto picturesque woodland and features four double bedrooms and a detached garage.
FANTASTIC DEAL AVAILABLE:
- £24,500 deposit contribution
Or, got a house to sell? Ask us about our Part Exchange and Movemaker schemes.
ENERGY-EFFICIENCY BUILT IN

Feel warm in a David Wilson home, designed to be up to 64% more energy-efficient, meaning you could save up to £2,200 per year on your energy bills^.
We use highly thermally efficient insulation and argon-filled double-glazing as standard, which allows the heat from the sun in whilst minimising heat loss.
Site and location
03333558469
- Mon-Sun: 9am - 6pm
Please note that all images are for illustrative purposes only. Final elevations of the property purchased may differ from those shown. Images include optional upgrades at additional cost. Please see our Image Disclaimer for further details.
Super fast broadband is available on selected plots only. Broadband speeds may vary, which may be affected by various factors including distance from the exchange, time of day and internal home wiring. Actual installation time will be dependent on the broadband provider.
Square footage is the total internal floor area of the home, measured from the internal face of blockwork, excluding the garage (if applicable) and any area with less than 1.5m clear headroom under sloping ceilings. The area taken by stairs is included in both floors that the flight serves.
Gross annual projected rental yield figures are based on the projected yields of at least two independent valuations supplied. Figures do not represent guaranteed rental return and are based on the property being continually rented.
'5 Star Housebuilder' awarded to Barratt Developments Plc Group brands
Following withdrawal or termination of any offer, we reserve the right to extend, reintroduce or amend any such offer as we see fit at any time.


/002-byw_oughtibridgevalley_sheffield_parkin_cannington_4bed_3bed_lowres.jpg?w=375&hash=D6133D776A5049E7726C0EEF2298389E| /-/media/divisions/yorkshire-west/developments/oughtibridge-valley,-sheffield-(dev001787)/002-byw_oughtibridgevalley_sheffield_parkin_cannington_4bed_3bed_lowres.jpg?w=425&hash=024972BB90A54CD974A9111646863793| /-/media/divisions/yorkshire-west/developments/oughtibridge-valley,-sheffield-(dev001787)/002-byw_oughtibridgevalley_sheffield_parkin_cannington_4bed_3bed_lowres.jpg?w=475&hash=332F3B01A06A92D89C76E44B12A2F2CC| /-/media/divisions/yorkshire-west/developments/oughtibridge-valley,-sheffield-(dev001787)/002-byw_oughtibridgevalley_sheffield_parkin_cannington_4bed_3bed_lowres.jpg?w=525&hash=D5085FA053B41ECFF9368B547F17D91F| /-/media/divisions/yorkshire-west/developments/oughtibridge-valley,-sheffield-(dev001787)/002-byw_oughtibridgevalley_sheffield_parkin_cannington_4bed_3bed_lowres.jpg?w=575&hash=5A9AAAA55C2C8C96C77598E0CE91B616| /-/media/divisions/yorkshire-west/developments/oughtibridge-valley,-sheffield-(dev001787)/002-byw_oughtibridgevalley_sheffield_parkin_cannington_4bed_3bed_lowres.jpg?w=625&hash=87D27C10BAC4769E34DA28BDB0FC69A8| /-/media/divisions/yorkshire-west/developments/oughtibridge-valley,-sheffield-(dev001787)/002-byw_oughtibridgevalley_sheffield_parkin_cannington_4bed_3bed_lowres.jpg?w=675&hash=F4F420E874E5971723F8342D29E52474| /-/media/divisions/yorkshire-west/developments/oughtibridge-valley,-sheffield-(dev001787)/002-byw_oughtibridgevalley_sheffield_parkin_cannington_4bed_3bed_lowres.jpg?w=725&hash=8F0FBFC7EC4EB48B2CB6312C634517A6| /-/media/divisions/yorkshire-west/developments/oughtibridge-valley,-sheffield-(dev001787)/002-byw_oughtibridgevalley_sheffield_parkin_cannington_4bed_3bed_lowres.jpg?w=775&hash=F87BC79F3B3543C5D2BD6CDBB2E9561E| /-/media/divisions/yorkshire-west/developments/oughtibridge-valley,-sheffield-(dev001787)/002-byw_oughtibridgevalley_sheffield_parkin_cannington_4bed_3bed_lowres.jpg?w=825&hash=28EA9F89AF7FFDE642FA240158DFE1DC| /-/media/divisions/yorkshire-west/developments/oughtibridge-valley,-sheffield-(dev001787)/002-byw_oughtibridgevalley_sheffield_parkin_cannington_4bed_3bed_lowres.jpg?w=840&hash=F88098532C7EA941A4834F0629E44723)

/001-byw_oughtibridgevalley_sheffield_archford_cannington_3bed_lowres.jpg?w=375&hash=C981CC961910D4E09A95C5439998B896| /-/media/divisions/yorkshire-west/developments/oughtibridge-valley,-sheffield-(dev001787)/001-byw_oughtibridgevalley_sheffield_archford_cannington_3bed_lowres.jpg?w=425&hash=7809DD8BFB8F55C2746040F36D955F08| /-/media/divisions/yorkshire-west/developments/oughtibridge-valley,-sheffield-(dev001787)/001-byw_oughtibridgevalley_sheffield_archford_cannington_3bed_lowres.jpg?w=475&hash=529C36F4B71BA68B076854A63545655F| /-/media/divisions/yorkshire-west/developments/oughtibridge-valley,-sheffield-(dev001787)/001-byw_oughtibridgevalley_sheffield_archford_cannington_3bed_lowres.jpg?w=525&hash=5285A4D0D7850718E8C9A757DBE70EB8| /-/media/divisions/yorkshire-west/developments/oughtibridge-valley,-sheffield-(dev001787)/001-byw_oughtibridgevalley_sheffield_archford_cannington_3bed_lowres.jpg?w=575&hash=4E91743B13CB223C094BA58A6E8A1D89| /-/media/divisions/yorkshire-west/developments/oughtibridge-valley,-sheffield-(dev001787)/001-byw_oughtibridgevalley_sheffield_archford_cannington_3bed_lowres.jpg?w=625&hash=4DD01583193AF66C9D7FA97C7133CE6E| /-/media/divisions/yorkshire-west/developments/oughtibridge-valley,-sheffield-(dev001787)/001-byw_oughtibridgevalley_sheffield_archford_cannington_3bed_lowres.jpg?w=675&hash=812943AA0AC391501D3CBF1E10853FBD| /-/media/divisions/yorkshire-west/developments/oughtibridge-valley,-sheffield-(dev001787)/001-byw_oughtibridgevalley_sheffield_archford_cannington_3bed_lowres.jpg?w=725&hash=7FAEBE042C9366D4227CDE6262441A5C| /-/media/divisions/yorkshire-west/developments/oughtibridge-valley,-sheffield-(dev001787)/001-byw_oughtibridgevalley_sheffield_archford_cannington_3bed_lowres.jpg?w=775&hash=E082C93132D78826EE888637F96FF043| /-/media/divisions/yorkshire-west/developments/oughtibridge-valley,-sheffield-(dev001787)/001-byw_oughtibridgevalley_sheffield_archford_cannington_3bed_lowres.jpg?w=825&hash=341BD8DB5453001B924FA40DE9B20C67| /-/media/divisions/yorkshire-west/developments/oughtibridge-valley,-sheffield-(dev001787)/001-byw_oughtibridgevalley_sheffield_archford_cannington_3bed_lowres.jpg?w=840&hash=5C594A28BEC503672F943BF9172F29D2)




/008-byw_oughtibridgevalley_sheffield_cannington_3bed.jpg?w=375&hash=8AE6D8B4446AAE8228E17E4D94ECC125| /-/media/divisions/yorkshire-west/developments/oughtibridge-valley,-sheffield-(dev001787)/008-byw_oughtibridgevalley_sheffield_cannington_3bed.jpg?w=425&hash=993638FAFF7CD05F29FF77D2898A54CF| /-/media/divisions/yorkshire-west/developments/oughtibridge-valley,-sheffield-(dev001787)/008-byw_oughtibridgevalley_sheffield_cannington_3bed.jpg?w=475&hash=AA5DBDCB16E247599A8A69F774B2B5D7| /-/media/divisions/yorkshire-west/developments/oughtibridge-valley,-sheffield-(dev001787)/008-byw_oughtibridgevalley_sheffield_cannington_3bed.jpg?w=525&hash=3CF6C09C7C145F078EDAB0E094EE30C9| /-/media/divisions/yorkshire-west/developments/oughtibridge-valley,-sheffield-(dev001787)/008-byw_oughtibridgevalley_sheffield_cannington_3bed.jpg?w=575&hash=D5DC48AAFA83AC7B2BA8B544BCAEEF04| /-/media/divisions/yorkshire-west/developments/oughtibridge-valley,-sheffield-(dev001787)/008-byw_oughtibridgevalley_sheffield_cannington_3bed.jpg?w=625&hash=F40636E64711566D5DF648295CF18C55| /-/media/divisions/yorkshire-west/developments/oughtibridge-valley,-sheffield-(dev001787)/008-byw_oughtibridgevalley_sheffield_cannington_3bed.jpg?w=675&hash=EC5850BCE34C1728C4B77CC961E463FA| /-/media/divisions/yorkshire-west/developments/oughtibridge-valley,-sheffield-(dev001787)/008-byw_oughtibridgevalley_sheffield_cannington_3bed.jpg?w=725&hash=5B6CF781A3E03EA24410A376A71E5864| /-/media/divisions/yorkshire-west/developments/oughtibridge-valley,-sheffield-(dev001787)/008-byw_oughtibridgevalley_sheffield_cannington_3bed.jpg?w=775&hash=AD95F311CEA238B65F06F3E2CE2D842E| /-/media/divisions/yorkshire-west/developments/oughtibridge-valley,-sheffield-(dev001787)/008-byw_oughtibridgevalley_sheffield_cannington_3bed.jpg?w=825&hash=3BE89F61E4E9688BB56B639DCF268331| /-/media/divisions/yorkshire-west/developments/oughtibridge-valley,-sheffield-(dev001787)/008-byw_oughtibridgevalley_sheffield_cannington_3bed.jpg?w=840&hash=7A4AED4ABB1BEB641D2ED80309511E6B)





















