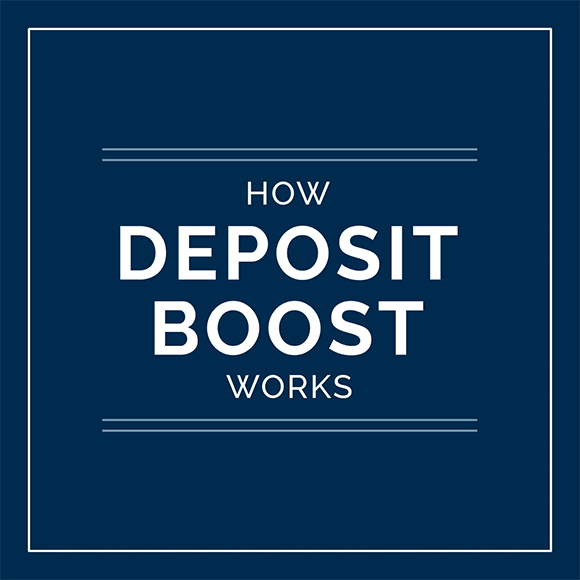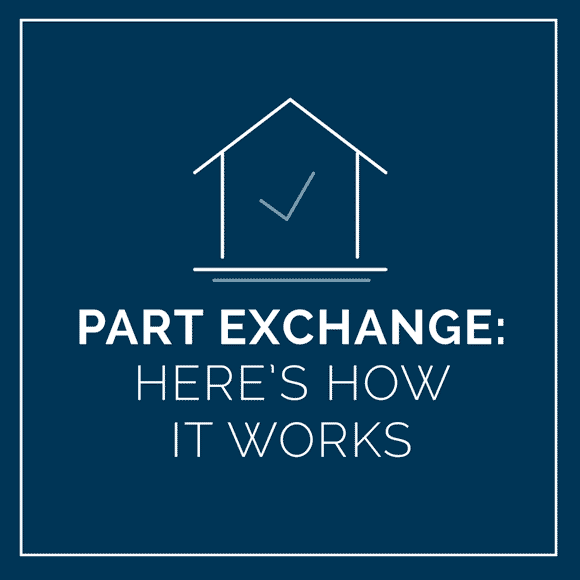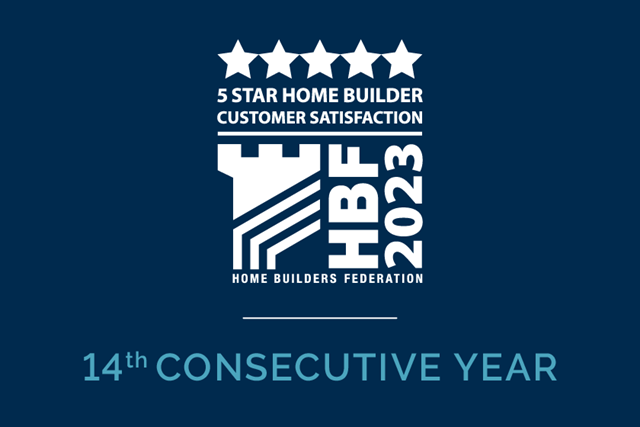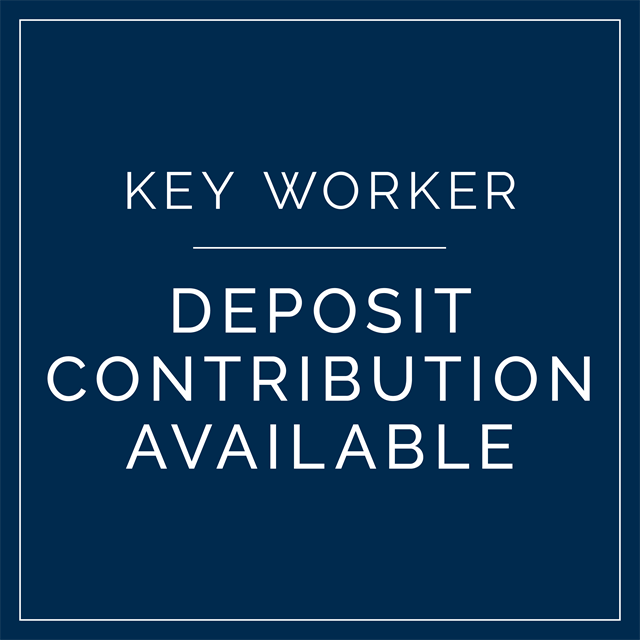






Events and offers
Movemaker Scheme

Buy a new David Wilson home and we could help to arrange the sale of your existing home and even pay your estate agent fees.
Movemaker is perfect if you want to take the hassle out of selling your old home. We could get you moving to a spacious new David Wilson home in just 5 simple steps.
Home of the month
/show-homes/001-dwnw_waddowheights_clitheroe_milford_4bed.jpg?w=180&hash=55205E53C5D2646A0FC113AD1F58920E| /-/media/divisions/north-west-dwh/developments/waddow-heights---dwh-(h783901)/show-homes/001-dwnw_waddowheights_clitheroe_milford_4bed.jpg?w=280&hash=FB32B85B5B02A58456EF63BC450A7F06| /-/media/divisions/north-west-dwh/developments/waddow-heights---dwh-(h783901)/show-homes/001-dwnw_waddowheights_clitheroe_milford_4bed.jpg?w=380&hash=3EDBD03D06130C0D808B2B537332DAED| /-/media/divisions/north-west-dwh/developments/waddow-heights---dwh-(h783901)/show-homes/001-dwnw_waddowheights_clitheroe_milford_4bed.jpg?w=480&hash=EEE7207DCE272410EC865BD426453CD4| /-/media/divisions/north-west-dwh/developments/waddow-heights---dwh-(h783901)/show-homes/001-dwnw_waddowheights_clitheroe_milford_4bed.jpg?w=580&hash=80E3BC43CB39FAFE2560A1BC4B24D440| /-/media/divisions/north-west-dwh/developments/waddow-heights---dwh-(h783901)/show-homes/001-dwnw_waddowheights_clitheroe_milford_4bed.jpg?w=680&hash=EBC53C17393C55D50F93992C678BA744| /-/media/divisions/north-west-dwh/developments/waddow-heights---dwh-(h783901)/show-homes/001-dwnw_waddowheights_clitheroe_milford_4bed.jpg?w=700&hash=F70BA5B66784F51A0DB4902E6E200966)
Discover Plot 278 The Millford, a detached four bedroom family home, and Woburn Down's Home of the Month:
- Save up to £27,299 towards your deposit or mortgage
- Upgraded flooring included worth £8,014
- Upgraded kitchen included worth £3,026
- Cul-de-sac location on the edge of development
- Move in for Summer
Site and location
03333558482
- Mon-Sun: 9am - 6pm
Please note that all images are for illustrative purposes only. Final elevations of the property purchased may differ from those shown. Images include optional upgrades at additional cost. Please see our Image Disclaimer for further details.
Super fast broadband is available on selected plots only. Broadband speeds may vary, which may be affected by various factors including distance from the exchange, time of day and internal home wiring. Actual installation time will be dependent on the broadband provider.
Square footage is the total internal floor area of the home, measured from the internal face of blockwork, excluding the garage (if applicable) and any area with less than 1.5m clear headroom under sloping ceilings. The area taken by stairs is included in both floors that the flight serves.
Gross annual projected rental yield figures are based on the projected yields of at least two independent valuations supplied. Figures do not represent guaranteed rental return and are based on the property being continually rented.
'5 Star Housebuilder' awarded to Barratt Developments Plc Group brands
Following withdrawal or termination of any offer, we reserve the right to extend, reintroduce or amend any such offer as we see fit at any time.

/003-dwn_woburndowns_miltonkeynes_ss_holden_4bed.jpg?w=375&hash=DB25E7BDD36CF4768A7D296E6F57C809| /-/media/divisions/bh-northampton/developments/woburn-downs-(h809701)/003-dwn_woburndowns_miltonkeynes_ss_holden_4bed.jpg?w=425&hash=8156C823AB8D48DAB58655AC1B348961| /-/media/divisions/bh-northampton/developments/woburn-downs-(h809701)/003-dwn_woburndowns_miltonkeynes_ss_holden_4bed.jpg?w=475&hash=FE0B671ECD4F3BA3B02168C90BD4F28B| /-/media/divisions/bh-northampton/developments/woburn-downs-(h809701)/003-dwn_woburndowns_miltonkeynes_ss_holden_4bed.jpg?w=525&hash=25BE704BC566714F3DDD1D98E9C9C992| /-/media/divisions/bh-northampton/developments/woburn-downs-(h809701)/003-dwn_woburndowns_miltonkeynes_ss_holden_4bed.jpg?w=575&hash=21C5743A8B85D68FD0EAD7126C894486| /-/media/divisions/bh-northampton/developments/woburn-downs-(h809701)/003-dwn_woburndowns_miltonkeynes_ss_holden_4bed.jpg?w=625&hash=9A2947AED1E5AAC98F020CF12CB1041D| /-/media/divisions/bh-northampton/developments/woburn-downs-(h809701)/003-dwn_woburndowns_miltonkeynes_ss_holden_4bed.jpg?w=675&hash=ECD624F923A38E448C979070CBA1E788| /-/media/divisions/bh-northampton/developments/woburn-downs-(h809701)/003-dwn_woburndowns_miltonkeynes_ss_holden_4bed.jpg?w=725&hash=BAAF6C8471DD5B727463AF4A700A5A9E| /-/media/divisions/bh-northampton/developments/woburn-downs-(h809701)/003-dwn_woburndowns_miltonkeynes_ss_holden_4bed.jpg?w=775&hash=C6274578EA9421BD9DA8B71C1C3461DC| /-/media/divisions/bh-northampton/developments/woburn-downs-(h809701)/003-dwn_woburndowns_miltonkeynes_ss_holden_4bed.jpg?w=825&hash=5C26699275C01E48B7AFEF24916D508E| /-/media/divisions/bh-northampton/developments/woburn-downs-(h809701)/003-dwn_woburndowns_miltonkeynes_ss_holden_4bed.jpg?w=840&hash=32F974BE21302ED8912768D11022515E)
/internals/dwh-parcffermwen-holden-4bed-kitchen-diner.jpg?w=375&hash=9176E6D47652AD68F77F8CB2D5971ED9| /-/media/divisions/bh-south-wales/developments/dwh-@-parc-fferm-wen-(h835501)/internals/dwh-parcffermwen-holden-4bed-kitchen-diner.jpg?w=425&hash=3FA9F5CD741C00820D2DACAA871B50AA| /-/media/divisions/bh-south-wales/developments/dwh-@-parc-fferm-wen-(h835501)/internals/dwh-parcffermwen-holden-4bed-kitchen-diner.jpg?w=475&hash=55635E126C1ADC554A63D991C8809FBD| /-/media/divisions/bh-south-wales/developments/dwh-@-parc-fferm-wen-(h835501)/internals/dwh-parcffermwen-holden-4bed-kitchen-diner.jpg?w=525&hash=6B9B4B1DFE9EFA80F2B906ADAFAFD2DD| /-/media/divisions/bh-south-wales/developments/dwh-@-parc-fferm-wen-(h835501)/internals/dwh-parcffermwen-holden-4bed-kitchen-diner.jpg?w=575&hash=F04AD8F96C5B7CCAD4C86A94D3FA885D| /-/media/divisions/bh-south-wales/developments/dwh-@-parc-fferm-wen-(h835501)/internals/dwh-parcffermwen-holden-4bed-kitchen-diner.jpg?w=625&hash=B01FAD3448CA05E7679A3BEFC4D10C4D| /-/media/divisions/bh-south-wales/developments/dwh-@-parc-fferm-wen-(h835501)/internals/dwh-parcffermwen-holden-4bed-kitchen-diner.jpg?w=675&hash=5408EDD96FA09C9C00C137619C8CD347| /-/media/divisions/bh-south-wales/developments/dwh-@-parc-fferm-wen-(h835501)/internals/dwh-parcffermwen-holden-4bed-kitchen-diner.jpg?w=725&hash=1383D2413BC70D0945D43BB87C34FED9| /-/media/divisions/bh-south-wales/developments/dwh-@-parc-fferm-wen-(h835501)/internals/dwh-parcffermwen-holden-4bed-kitchen-diner.jpg?w=775&hash=FDF44F1E28B6A0A16CAF7AB4B23EFDE4| /-/media/divisions/bh-south-wales/developments/dwh-@-parc-fferm-wen-(h835501)/internals/dwh-parcffermwen-holden-4bed-kitchen-diner.jpg?w=825&hash=A785F844111A48A3F0C6046B834F6BA3| /-/media/divisions/bh-south-wales/developments/dwh-@-parc-fferm-wen-(h835501)/internals/dwh-parcffermwen-holden-4bed-kitchen-diner.jpg?w=840&hash=6FCA9EAE677D393754D5716DD00B8506)
/004-dwn_woburndowns_miltonkeynes_ss_layton_ingleby_holden_4bed.jpg?w=375&hash=154B8F8413313A98E354FE4D9A261A2C| /-/media/divisions/bh-northampton/developments/woburn-downs-(h809701)/004-dwn_woburndowns_miltonkeynes_ss_layton_ingleby_holden_4bed.jpg?w=425&hash=C71F7DEED9DDFB8D4E78F79C62AED34A| /-/media/divisions/bh-northampton/developments/woburn-downs-(h809701)/004-dwn_woburndowns_miltonkeynes_ss_layton_ingleby_holden_4bed.jpg?w=475&hash=76B2A48526432F5AC96B81B025306BFA| /-/media/divisions/bh-northampton/developments/woburn-downs-(h809701)/004-dwn_woburndowns_miltonkeynes_ss_layton_ingleby_holden_4bed.jpg?w=525&hash=52DEDDB6A4F754224F7A8E553051C4E6| /-/media/divisions/bh-northampton/developments/woburn-downs-(h809701)/004-dwn_woburndowns_miltonkeynes_ss_layton_ingleby_holden_4bed.jpg?w=575&hash=89511DAB94814B96A7506C409F6C0880| /-/media/divisions/bh-northampton/developments/woburn-downs-(h809701)/004-dwn_woburndowns_miltonkeynes_ss_layton_ingleby_holden_4bed.jpg?w=625&hash=AAE8484A5AC1943F6D1EA51B77AD3BFA| /-/media/divisions/bh-northampton/developments/woburn-downs-(h809701)/004-dwn_woburndowns_miltonkeynes_ss_layton_ingleby_holden_4bed.jpg?w=675&hash=978096B86C30548C7E9E503B9D86297F| /-/media/divisions/bh-northampton/developments/woburn-downs-(h809701)/004-dwn_woburndowns_miltonkeynes_ss_layton_ingleby_holden_4bed.jpg?w=725&hash=E59CE461570B95F4BB0D32C72FB1F882| /-/media/divisions/bh-northampton/developments/woburn-downs-(h809701)/004-dwn_woburndowns_miltonkeynes_ss_layton_ingleby_holden_4bed.jpg?w=775&hash=6B80B46D8B0EB5448FE30E13CF739D23| /-/media/divisions/bh-northampton/developments/woburn-downs-(h809701)/004-dwn_woburndowns_miltonkeynes_ss_layton_ingleby_holden_4bed.jpg?w=825&hash=23F7CFF1F8D8803E80A48CA6FA7998FA| /-/media/divisions/bh-northampton/developments/woburn-downs-(h809701)/004-dwn_woburndowns_miltonkeynes_ss_layton_ingleby_holden_4bed.jpg?w=840&hash=828E2314D4971500D465395C04BF5F94)


/internals/dwh-parcffermwen-holden-4bed-main-bedroom.jpg?w=375&hash=E056F892C7D91FE447C63585649A0CE1| /-/media/divisions/bh-south-wales/developments/dwh-@-parc-fferm-wen-(h835501)/internals/dwh-parcffermwen-holden-4bed-main-bedroom.jpg?w=425&hash=D8B10B9E696C288F5D94D95C859F87FB| /-/media/divisions/bh-south-wales/developments/dwh-@-parc-fferm-wen-(h835501)/internals/dwh-parcffermwen-holden-4bed-main-bedroom.jpg?w=475&hash=CFB477603A1147921371D0352C0E281E| /-/media/divisions/bh-south-wales/developments/dwh-@-parc-fferm-wen-(h835501)/internals/dwh-parcffermwen-holden-4bed-main-bedroom.jpg?w=525&hash=D645B6F40911E5E625087A48A13925F9| /-/media/divisions/bh-south-wales/developments/dwh-@-parc-fferm-wen-(h835501)/internals/dwh-parcffermwen-holden-4bed-main-bedroom.jpg?w=575&hash=F3EDBE81133FEF1E538F9C543FE59CD5| /-/media/divisions/bh-south-wales/developments/dwh-@-parc-fferm-wen-(h835501)/internals/dwh-parcffermwen-holden-4bed-main-bedroom.jpg?w=625&hash=1E74E6F44BD4E0EF797A6DA770B232B5| /-/media/divisions/bh-south-wales/developments/dwh-@-parc-fferm-wen-(h835501)/internals/dwh-parcffermwen-holden-4bed-main-bedroom.jpg?w=675&hash=E8D096DCC273DD1C2415CF04D1049249| /-/media/divisions/bh-south-wales/developments/dwh-@-parc-fferm-wen-(h835501)/internals/dwh-parcffermwen-holden-4bed-main-bedroom.jpg?w=725&hash=0664E13303A440AE4256599FD6C97AA3| /-/media/divisions/bh-south-wales/developments/dwh-@-parc-fferm-wen-(h835501)/internals/dwh-parcffermwen-holden-4bed-main-bedroom.jpg?w=775&hash=00500679A3086412FCCB985D0528ECC1| /-/media/divisions/bh-south-wales/developments/dwh-@-parc-fferm-wen-(h835501)/internals/dwh-parcffermwen-holden-4bed-main-bedroom.jpg?w=825&hash=4193D96F830581BA4DD99C831085D155| /-/media/divisions/bh-south-wales/developments/dwh-@-parc-fferm-wen-(h835501)/internals/dwh-parcffermwen-holden-4bed-main-bedroom.jpg?w=840&hash=AD53D1E942C294357D5E3AD82040F414)

.jpg?w=375&hash=7A71330268D0D751A8B11BD09AFA92FE| /-/media/divisions/bh-northampton/developments/woburn-downs-dev001660/glenvale-coming-soon--(1).jpg?w=425&hash=27A6BCDEA85DEC310A238B40F4D9374A| /-/media/divisions/bh-northampton/developments/woburn-downs-dev001660/glenvale-coming-soon--(1).jpg?w=475&hash=8336C37F8CC1FBBC02B0AEC90E273717| /-/media/divisions/bh-northampton/developments/woburn-downs-dev001660/glenvale-coming-soon--(1).jpg?w=525&hash=7C2D6943F876FA9A75F38C1EC96599AB| /-/media/divisions/bh-northampton/developments/woburn-downs-dev001660/glenvale-coming-soon--(1).jpg?w=575&hash=981696A3165FAA6C98270A43143063A7| /-/media/divisions/bh-northampton/developments/woburn-downs-dev001660/glenvale-coming-soon--(1).jpg?w=625&hash=5ED0DBFBFA7778586FB62BCC0932EF9C| /-/media/divisions/bh-northampton/developments/woburn-downs-dev001660/glenvale-coming-soon--(1).jpg?w=675&hash=B68C2F662D711A57E801CB5EA1AE6EA9| /-/media/divisions/bh-northampton/developments/woburn-downs-dev001660/glenvale-coming-soon--(1).jpg?w=725&hash=9ABFDF9B917DE15C447B79AC596BAE66| /-/media/divisions/bh-northampton/developments/woburn-downs-dev001660/glenvale-coming-soon--(1).jpg?w=775&hash=F297D159456C839B8A613B6E8FB46285| /-/media/divisions/bh-northampton/developments/woburn-downs-dev001660/glenvale-coming-soon--(1).jpg?w=825&hash=3D6082E7343319EB718EFA10F2AE9BBE| /-/media/divisions/bh-northampton/developments/woburn-downs-dev001660/glenvale-coming-soon--(1).jpg?w=840&hash=E2512B75C318EB8A115316D11E4FF4DB)










