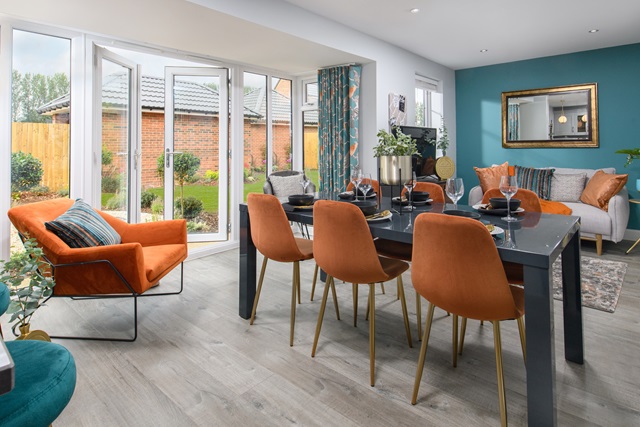Site and location
Please note that all images are for illustrative purposes only. Final elevations of the property purchased may differ from those shown. Images include optional upgrades at additional cost. Please see our Image Disclaimer for further details.
Super fast broadband is available on selected plots only. Broadband speeds may vary, which may be affected by various factors including distance from the exchange, time of day and internal home wiring. Actual installation time will be dependent on the broadband provider.
Square footage is the total internal floor area of the home, measured from the internal face of blockwork, excluding the garage (if applicable) and any area with less than 1.5m clear headroom under sloping ceilings. The area taken by stairs is included in both floors that the flight serves.
Gross annual projected rental yield figures are based on the projected yields of at least two independent valuations supplied. Figures do not represent guaranteed rental return and are based on the property being continually rented.
'5 Star Housebuilder' awarded to Barratt Developments Plc Group brands
Following withdrawal or termination of any offer, we reserve the right to extend, reintroduce or amend any such offer as we see fit at any time.

/7931-02_dwh_the_furlongs_aldingbourne_westsussex_theholden_4bed.jpg?w=375&hash=0EE787AE13AC659106A867C6D46AB5ED| /-/media/divisions/southampton/developments/the-furlongs-(h726201)/7931-02_dwh_the_furlongs_aldingbourne_westsussex_theholden_4bed.jpg?w=425&hash=367A07826882AE1513ADE4C4AB3B8535| /-/media/divisions/southampton/developments/the-furlongs-(h726201)/7931-02_dwh_the_furlongs_aldingbourne_westsussex_theholden_4bed.jpg?w=475&hash=3C03B66E06ED06D7252E09F2FA893F24| /-/media/divisions/southampton/developments/the-furlongs-(h726201)/7931-02_dwh_the_furlongs_aldingbourne_westsussex_theholden_4bed.jpg?w=525&hash=27C829EBB221031E330CC5F1CE1DD56B| /-/media/divisions/southampton/developments/the-furlongs-(h726201)/7931-02_dwh_the_furlongs_aldingbourne_westsussex_theholden_4bed.jpg?w=575&hash=78323592D523B3ACD22BABDEC15ED65F| /-/media/divisions/southampton/developments/the-furlongs-(h726201)/7931-02_dwh_the_furlongs_aldingbourne_westsussex_theholden_4bed.jpg?w=625&hash=9DD3F3464BF51E499D3E861ED4BA5E1E| /-/media/divisions/southampton/developments/the-furlongs-(h726201)/7931-02_dwh_the_furlongs_aldingbourne_westsussex_theholden_4bed.jpg?w=675&hash=8C15F380F18B268957A6D90F035B074B| /-/media/divisions/southampton/developments/the-furlongs-(h726201)/7931-02_dwh_the_furlongs_aldingbourne_westsussex_theholden_4bed.jpg?w=725&hash=ADF0291E906EB7DA733C3478A758E445| /-/media/divisions/southampton/developments/the-furlongs-(h726201)/7931-02_dwh_the_furlongs_aldingbourne_westsussex_theholden_4bed.jpg?w=775&hash=31A85D5ABC808F43A01A4C9DF2DEF805| /-/media/divisions/southampton/developments/the-furlongs-(h726201)/7931-02_dwh_the_furlongs_aldingbourne_westsussex_theholden_4bed.jpg?w=825&hash=E3883C03A1701859717C320C8E6B9F06| /-/media/divisions/southampton/developments/the-furlongs-(h726201)/7931-02_dwh_the_furlongs_aldingbourne_westsussex_theholden_4bed.jpg?w=840&hash=64F9D756A4A15E8EB6A8C7D9738BC553)
/135307.jpg?w=375&hash=0FD4159A691B9F45185FC61534CE7A82| /-/media/divisions/north-east/developments/grey-towers-village-(h579901)/135307.jpg?w=425&hash=E46560AAC7A83D0B6BE216F8F2C442BD| /-/media/divisions/north-east/developments/grey-towers-village-(h579901)/135307.jpg?w=475&hash=B5198E4573D6E5895FF20B5B7ECBB272| /-/media/divisions/north-east/developments/grey-towers-village-(h579901)/135307.jpg?w=525&hash=218B2ED69F68C26376C22C46A438CE69| /-/media/divisions/north-east/developments/grey-towers-village-(h579901)/135307.jpg?w=575&hash=07F1088E83F2BE766CB881D2D35E1905| /-/media/divisions/north-east/developments/grey-towers-village-(h579901)/135307.jpg?w=625&hash=1FE801B78AE3FB319A919A5D02C84238| /-/media/divisions/north-east/developments/grey-towers-village-(h579901)/135307.jpg?w=675&hash=08814FEF7A723CC26933905D890E368D| /-/media/divisions/north-east/developments/grey-towers-village-(h579901)/135307.jpg?w=725&hash=9A5D032A69FA48DE8864687442F2DE7B| /-/media/divisions/north-east/developments/grey-towers-village-(h579901)/135307.jpg?w=775&hash=724DA084115916D296377FAF543F6634| /-/media/divisions/north-east/developments/grey-towers-village-(h579901)/135307.jpg?w=825&hash=BAE760F7AE14382619DB92BB0059B2B3| /-/media/divisions/north-east/developments/grey-towers-village-(h579901)/135307.jpg?w=840&hash=22D6ADDDA6A0FDF2F20188A7D4C88DE5)
/7931-03_dwh_the_furlongs_aldingbourne_westsussex_theholden_4bed.jpg?w=375&hash=B74BB7285AECAF1A071EE31A906900BB| /-/media/divisions/southampton/developments/the-furlongs-(h726201)/7931-03_dwh_the_furlongs_aldingbourne_westsussex_theholden_4bed.jpg?w=425&hash=B78B0856E882FDF59F90F55B4B2DDFC3| /-/media/divisions/southampton/developments/the-furlongs-(h726201)/7931-03_dwh_the_furlongs_aldingbourne_westsussex_theholden_4bed.jpg?w=475&hash=8A6F6FF0C2DC9AF40A93435060DA9A4B| /-/media/divisions/southampton/developments/the-furlongs-(h726201)/7931-03_dwh_the_furlongs_aldingbourne_westsussex_theholden_4bed.jpg?w=525&hash=CD9861199C39747951DFADF472CA8822| /-/media/divisions/southampton/developments/the-furlongs-(h726201)/7931-03_dwh_the_furlongs_aldingbourne_westsussex_theholden_4bed.jpg?w=575&hash=BD9031AD1EADAA6EC41B0DBBF872FC66| /-/media/divisions/southampton/developments/the-furlongs-(h726201)/7931-03_dwh_the_furlongs_aldingbourne_westsussex_theholden_4bed.jpg?w=625&hash=DF5D539C0DF3E325247D614401CC1661| /-/media/divisions/southampton/developments/the-furlongs-(h726201)/7931-03_dwh_the_furlongs_aldingbourne_westsussex_theholden_4bed.jpg?w=675&hash=871B675F8353157F42FDFCAEA78B04BF| /-/media/divisions/southampton/developments/the-furlongs-(h726201)/7931-03_dwh_the_furlongs_aldingbourne_westsussex_theholden_4bed.jpg?w=725&hash=A4DD09A247704C64D87A541AC62DD47A| /-/media/divisions/southampton/developments/the-furlongs-(h726201)/7931-03_dwh_the_furlongs_aldingbourne_westsussex_theholden_4bed.jpg?w=775&hash=F0C2578DE60CA65B2C83ECFDEEE4B50B| /-/media/divisions/southampton/developments/the-furlongs-(h726201)/7931-03_dwh_the_furlongs_aldingbourne_westsussex_theholden_4bed.jpg?w=825&hash=A91D09AC9B8CB989D66D9235CD0D729B| /-/media/divisions/southampton/developments/the-furlongs-(h726201)/7931-03_dwh_the_furlongs_aldingbourne_westsussex_theholden_4bed.jpg?w=840&hash=94C61E74AFC3FB0CC3CE24F7A686DE5B)
/135306.jpg?w=375&hash=CEC42C765A6FC52B1BF67382AFF6C20B| /-/media/divisions/mercia-dwh/all-developments-use-this-folder-only/doseley-park-(h578701)/135306.jpg?w=425&hash=8A3A247B64A86AC4028115B86C5965B5| /-/media/divisions/mercia-dwh/all-developments-use-this-folder-only/doseley-park-(h578701)/135306.jpg?w=475&hash=BD8062951F943C1D3A96A04D0C044D78| /-/media/divisions/mercia-dwh/all-developments-use-this-folder-only/doseley-park-(h578701)/135306.jpg?w=525&hash=EC12324B3594449BDFB2B0B5B915CC88| /-/media/divisions/mercia-dwh/all-developments-use-this-folder-only/doseley-park-(h578701)/135306.jpg?w=575&hash=CE8D0786790347E3BB7CB01666A128FC| /-/media/divisions/mercia-dwh/all-developments-use-this-folder-only/doseley-park-(h578701)/135306.jpg?w=625&hash=2BA5F9E64985EB31730FDAD5F351A1D2| /-/media/divisions/mercia-dwh/all-developments-use-this-folder-only/doseley-park-(h578701)/135306.jpg?w=675&hash=37A59ED3819167FC08A277E958850695| /-/media/divisions/mercia-dwh/all-developments-use-this-folder-only/doseley-park-(h578701)/135306.jpg?w=725&hash=3AFCB9631CBEEB1ACEF422862AF69889| /-/media/divisions/mercia-dwh/all-developments-use-this-folder-only/doseley-park-(h578701)/135306.jpg?w=775&hash=B41E95E418B358DA56E658014559EA4D| /-/media/divisions/mercia-dwh/all-developments-use-this-folder-only/doseley-park-(h578701)/135306.jpg?w=825&hash=607F128B7A190A77A7EDCB1E79B9F8D2| /-/media/divisions/mercia-dwh/all-developments-use-this-folder-only/doseley-park-(h578701)/135306.jpg?w=840&hash=842884C4FC205C69333B6D10DBA8E915)
/192477.jpg?w=375&hash=B2E5DE92F68170EF2E656D6807F66E6E| /-/media/divisions/southampton/developments/the-furlongs-(h726201)/192477.jpg?w=425&hash=DA3BF7BD4F103B085324128C9905DAE3| /-/media/divisions/southampton/developments/the-furlongs-(h726201)/192477.jpg?w=475&hash=C1EABCE8051A48BC03450B7013229265| /-/media/divisions/southampton/developments/the-furlongs-(h726201)/192477.jpg?w=525&hash=3EF061F0B12FB4DCFB4E1B75482353F9| /-/media/divisions/southampton/developments/the-furlongs-(h726201)/192477.jpg?w=575&hash=AE1255DFF1FD9474E3B519138437F5FD| /-/media/divisions/southampton/developments/the-furlongs-(h726201)/192477.jpg?w=625&hash=78BB2BF5C257C258C14686593173663E| /-/media/divisions/southampton/developments/the-furlongs-(h726201)/192477.jpg?w=675&hash=6E9359423241ADFC581BAC0C749616D1| /-/media/divisions/southampton/developments/the-furlongs-(h726201)/192477.jpg?w=725&hash=F10FF1DB1FCD08C1488A04744E2CE6B9| /-/media/divisions/southampton/developments/the-furlongs-(h726201)/192477.jpg?w=775&hash=09F9935FB0890156DD433EBD5F1AEB8B| /-/media/divisions/southampton/developments/the-furlongs-(h726201)/192477.jpg?w=825&hash=DF81414A2F323BDF4FF32C8D46FB52F7| /-/media/divisions/southampton/developments/the-furlongs-(h726201)/192477.jpg?w=840&hash=21F8F675631A40E934AA530489E91EC7)
/192842.jpg?w=375&hash=89D992A456B6049A6706406C1D07F2AD| /-/media/divisions/southampton/developments/the-furlongs-(h726201)/192842.jpg?w=425&hash=17BF8AD2848DCDA25880B860606A6FD8| /-/media/divisions/southampton/developments/the-furlongs-(h726201)/192842.jpg?w=475&hash=EBF485600C0E8615575AEB4DAB286E4F| /-/media/divisions/southampton/developments/the-furlongs-(h726201)/192842.jpg?w=525&hash=7A61BF996074CCBAA9AAADE2252E00E6| /-/media/divisions/southampton/developments/the-furlongs-(h726201)/192842.jpg?w=575&hash=0240324CEB57BB9BDA1B086DE930E880| /-/media/divisions/southampton/developments/the-furlongs-(h726201)/192842.jpg?w=625&hash=DD8656CF9867280C0278ADCAD44E653F| /-/media/divisions/southampton/developments/the-furlongs-(h726201)/192842.jpg?w=675&hash=7A19F1A94535EBFC4D729C8FAF6C1741| /-/media/divisions/southampton/developments/the-furlongs-(h726201)/192842.jpg?w=725&hash=02BB08E854F3382BBCB2421AE6BB640E| /-/media/divisions/southampton/developments/the-furlongs-(h726201)/192842.jpg?w=775&hash=5DC92DA95DE10C159418938D6B0AB4E4| /-/media/divisions/southampton/developments/the-furlongs-(h726201)/192842.jpg?w=825&hash=397F25970EC1614E8645D7CB849E1F94| /-/media/divisions/southampton/developments/the-furlongs-(h726201)/192842.jpg?w=840&hash=0D2CBEB7983541724191501CC921DB7C)
/local-area-waitrose.jpg?w=375&hash=7046E092B615847D86460AF104AB6846| /-/media/divisions/southampton/developments/the-furlongs-(h726201)/local-area-waitrose.jpg?w=425&hash=5582EA034866521216689A546D11D02D| /-/media/divisions/southampton/developments/the-furlongs-(h726201)/local-area-waitrose.jpg?w=475&hash=EE5A54D1A961ED27A674C6CE3259E598| /-/media/divisions/southampton/developments/the-furlongs-(h726201)/local-area-waitrose.jpg?w=525&hash=CAB368FED61CEB03F888E8EC07B27C7C| /-/media/divisions/southampton/developments/the-furlongs-(h726201)/local-area-waitrose.jpg?w=575&hash=632810995BBC2DEB9CE6813C83674AF8| /-/media/divisions/southampton/developments/the-furlongs-(h726201)/local-area-waitrose.jpg?w=625&hash=5F5471B5BD9B1F4695344B5612A1ADC4| /-/media/divisions/southampton/developments/the-furlongs-(h726201)/local-area-waitrose.jpg?w=675&hash=7B4B7887A540F317F9F67519249C2643| /-/media/divisions/southampton/developments/the-furlongs-(h726201)/local-area-waitrose.jpg?w=725&hash=731F58A99E45B4647A4E709EF415F947| /-/media/divisions/southampton/developments/the-furlongs-(h726201)/local-area-waitrose.jpg?w=775&hash=52DAB2AE2B2D2058D8DFE695542777E7| /-/media/divisions/southampton/developments/the-furlongs-(h726201)/local-area-waitrose.jpg?w=825&hash=47E166693B14E6910D82E7E506F414D8| /-/media/divisions/southampton/developments/the-furlongs-(h726201)/local-area-waitrose.jpg?w=840&hash=9F61BCFF0A9F0722C79597F5D0597692)
/local-area-fontwell.jpg?w=375&hash=D4F1D5C2FA58FE10D53CD0F297916BB0| /-/media/divisions/southampton/developments/the-furlongs-(h726201)/local-area-fontwell.jpg?w=425&hash=983451EE6BA61BF25E054190C75FD7E5| /-/media/divisions/southampton/developments/the-furlongs-(h726201)/local-area-fontwell.jpg?w=475&hash=9C02F52C0CC2CAD295F940C8CC04A90D| /-/media/divisions/southampton/developments/the-furlongs-(h726201)/local-area-fontwell.jpg?w=525&hash=72615043DC1DC5134E9411BE46DF62A8| /-/media/divisions/southampton/developments/the-furlongs-(h726201)/local-area-fontwell.jpg?w=575&hash=58A310DE73D8E1CCCA3CA9449DB04578| /-/media/divisions/southampton/developments/the-furlongs-(h726201)/local-area-fontwell.jpg?w=625&hash=D56FBFC79F6510FD642179A2D23CB2B0| /-/media/divisions/southampton/developments/the-furlongs-(h726201)/local-area-fontwell.jpg?w=675&hash=78F3D9CF56FD620EA750148413BF4819| /-/media/divisions/southampton/developments/the-furlongs-(h726201)/local-area-fontwell.jpg?w=725&hash=BED7BE349C95D9822B464458FDDAE73E| /-/media/divisions/southampton/developments/the-furlongs-(h726201)/local-area-fontwell.jpg?w=775&hash=BA9F6BDEE20F6BFA0BD4261348C1A020| /-/media/divisions/southampton/developments/the-furlongs-(h726201)/local-area-fontwell.jpg?w=825&hash=553977B170FBEBAAD4105598DBAD1A0E| /-/media/divisions/southampton/developments/the-furlongs-(h726201)/local-area-fontwell.jpg?w=840&hash=798FCF669ED5E9501BA856FB4E53A0B3)
